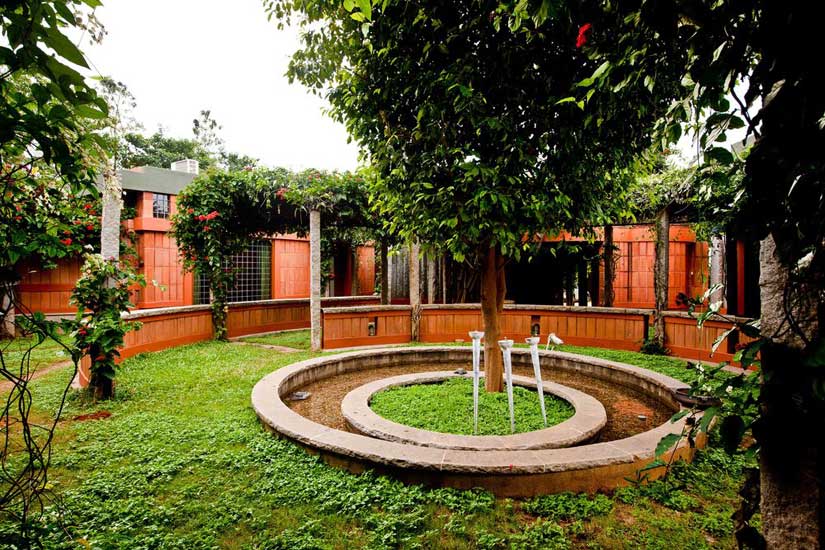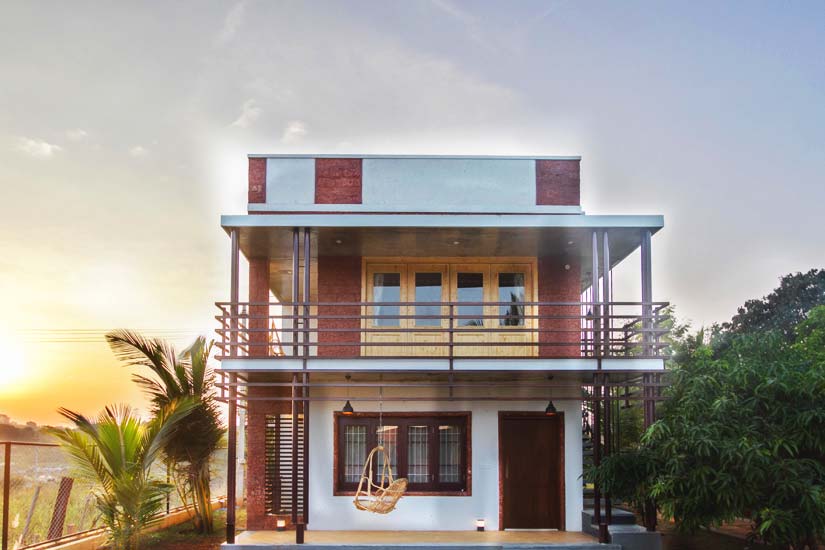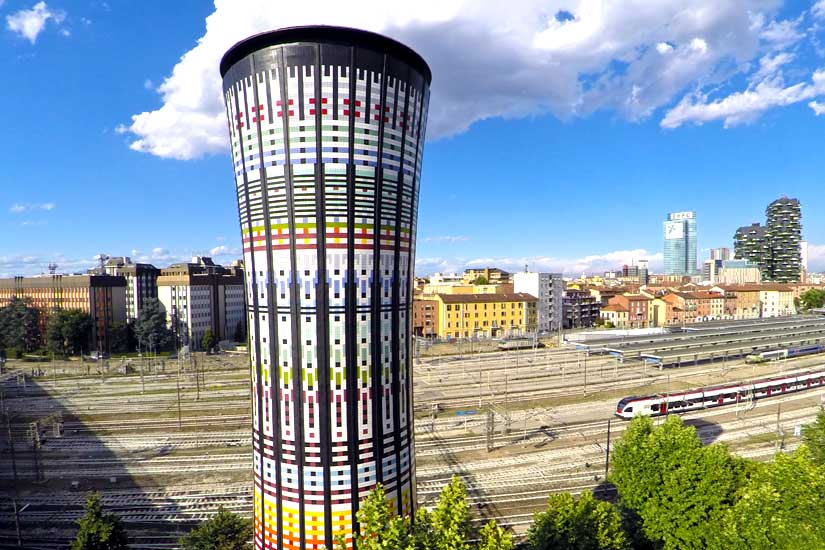
Architectural Group: Jaisim Fountainhead, Bengaluru
Architects/Designers: Jaisim K
Project Location: Gunjur Palya, Bengaluru, Karnataka, India
Client: Pankaj Ganeriwal
Project Year: 2007
Project Area: 1.25 acres
Built-Up Area: 6200 sq.ft.
Project Type: Resort, Recreational
Image Courtesy: Shawn Menezes | Koppula


The whole plan is on a raised square. We decided to delink all hard functions: sleeping, services, entertaining, family and guests. It was also decided to have a central main space totally open with the courtyard, which would go on to define the space.

Again all the delinked spaces on the external face of the square were joined by open brick clay jaalis. This made security well-defined. and to prevent having to walk directly in the sun or rain, steel archways, covered with various creepers growing over it were created.

The construction was very simple with a format that follows right angles but deliberately spaced from each other. This gives an ethereal feeling. The materials are hollow clay blocks for all the walls and brick infill clay blocks for the roofs. The materials are emphasized in the entrance foyer with a dominant dome and granite door.

Incidentally the home adapts excellently to all seasons and is a great play of spaces. There is a water body on the north east, outside the square, for harvesting and recycling of water for landscaping.

On the whole the “The Courtyard House” is a very meaningful and delightful space that is both timeless in its concept and very functional in its plan. It has been a sort of triumph for our practice to achieve this totality of oneness.

The Courtyard House at present is being used as a space for private events, so as to give more people the opportunity to enjoy and experience this beautiful space. The Courtyard House hosts exclusive and intimate weddings and parties. It is also available for a private weekend getaway with family and friends.




For enquiry visit website: The Courtyard House



