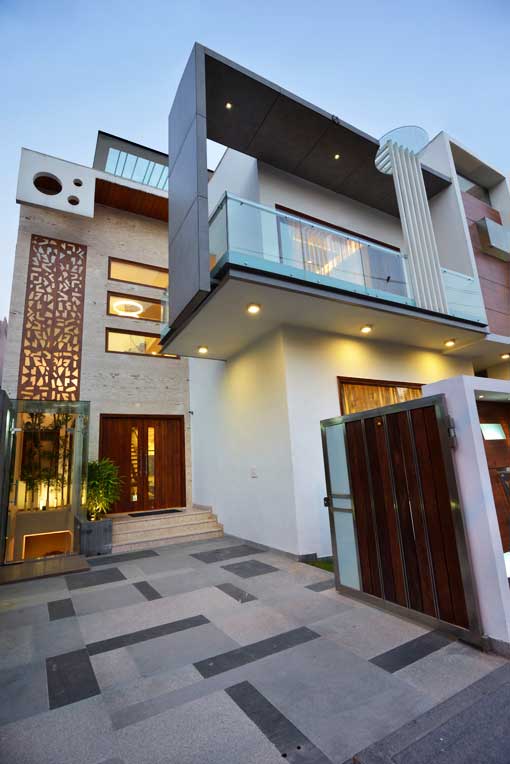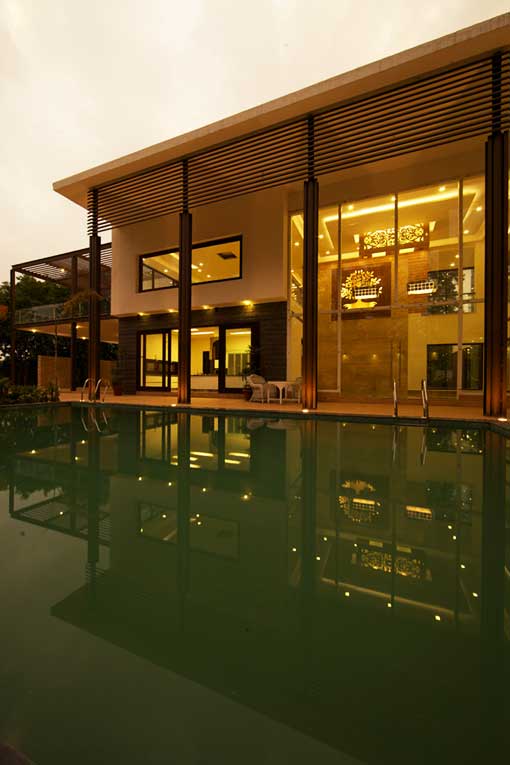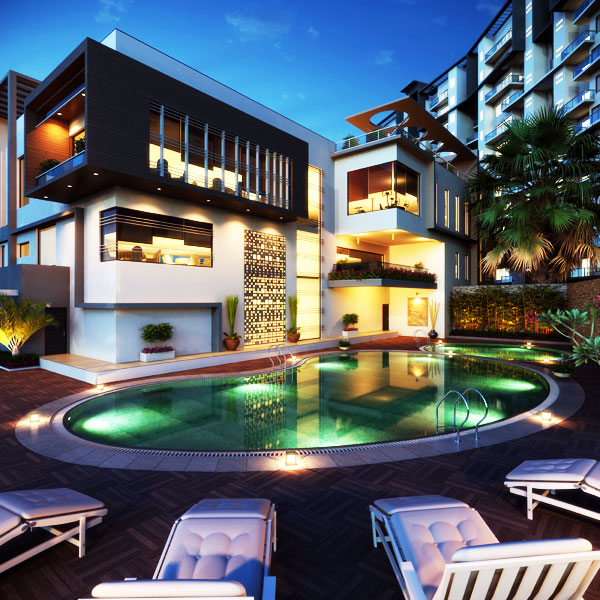Category: Residential

Courtyard House, Lucknow
<b>By: SAKAAR - The Design Studio, Lucknow</b>
The design concept behind this residence was to create selectively linked distinct public office and private residential areas effectively screened from the outside environment....

Gajendra Yadav Residence, New Delhi
<b>By: Spaces Architects@ka, New Delhi</b>
The house is primarily designed on a plot area of 300 sq. yard as an inward looking house with use of water bodies & terrace gardens....
![PM[10] | Image © Architecture Paradigm](https://hawmagazine.com/wp-content/uploads/2014/05/PM10.jpg)
Pètè Mane – Sheela Jain Residence, Mysore
<b>By: Architecture Paradigm, Bangalore</b>
Idea of the residence was to evolve a form that maintains a sense of continuum with the idea of place without resorting to mimicking the old....

Sachdeva Farmhouse, New Delhi
<b>By: SPACES ARCHITECTS@ka, New Delhi</b>
The sprawling farmhouse designed by Spaces Architects@ka, Delhi, has a built-up area of 20,000 sq ft on a 2.5 acre site. With a contemporary vocabulary enhanced by attention to detailing, the...
![SR[1] | Image © DESIGNEX](https://hawmagazine.com/wp-content/uploads/2014/01/SR1.jpg)
Solkar’s Residence, Ratnagiri
<b>By: DESIGNEX, Kolhapur</b>
This bungalow is located in the western coastal area of Ratnagiri in Maharashtra. The site itself created a challenge for architect to design. The site is located on a west facing cliff with...

Aananda Manglam Township, Jaipur
<b>By: GPM Architects & Planners, New Delhi</b>
Designed for a luxurious lifestyle, this ‘Complete city’ promotes sustainable habitats. With emphasis on pedestrian friendly green areas, the township integrates all essential facilities for a rejuvenating experience. ...
![EH[3] | Image © Raiji.in](https://hawmagazine.com/wp-content/uploads/2013/10/EH3.jpg)
Eden Homes, Gujarat
<b>By: Raiji.in, Ahemedabad</b>
The privacy of individuals was of utmost priority while conceptualizing a compact and utilitarian unit with minimal footprint on small parcels of land. Plain walls on two sides restrict the views from street...
![DH[3] | Image © SPIRIT](https://hawmagazine.com/wp-content/uploads/2013/08/DH3.jpg)
Dream Home, Vadodara
<b>By: SPIRIT Architecture, Mumbai</b>
The House was designed and created out of the belief in the transcendent possibility of a profoundly “humane architecture” that contributes to the lives of its inhabitants physically, emotionally and functionally....
![YM[1] | Image © Sunil Patil & Associates](https://hawmagazine.com/wp-content/uploads/2013/08/YM1.jpg)
Twin Bungalows, Maharashtra
<b>By: Sunil Patil & Associates, Pune</b>
Twin bungalow located at Kolhapur, Maharashtra is designed by Sunil Patil & Associates and are connected by a well designed landscape between them which houses the common interactive spaces....
![CH[13] | Image © Khosla Associates](https://hawmagazine.com/wp-content/uploads/2013/05/CH13.jpg)
Cliff House, Kerala
<b>By: Khosla Associates, Bangalore</b>
Perched 200 ft. above an expansive stretch of green along the Arabian Sea coast, at the edge of a cliff, its most prominent feature is an asymmetrical sloping roof set against the...
![OH[17] | Image © Khosla Associates](https://hawmagazine.com/wp-content/uploads/2013/05/OH17.jpg)
The Orange House, Bangalore
<b>By: Khosla Associates, Bangalore</b>
The house designed for the Architects brother, his wife and daughter, derives its form from a generous L shaped configuration that spills out to a large garden and swimming pool....

![PH[9] | Photo By Tejas Shah](https://hawmagazine.com/wp-content/uploads/2014/02/PH91.jpg)