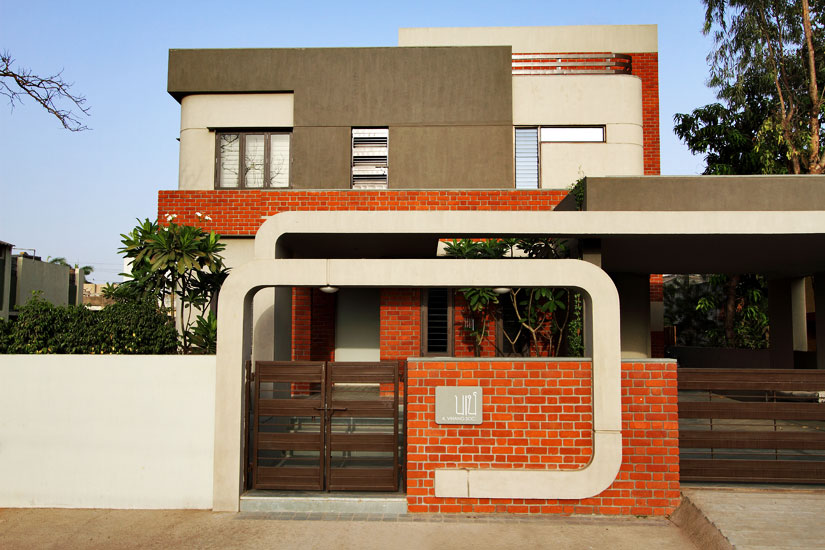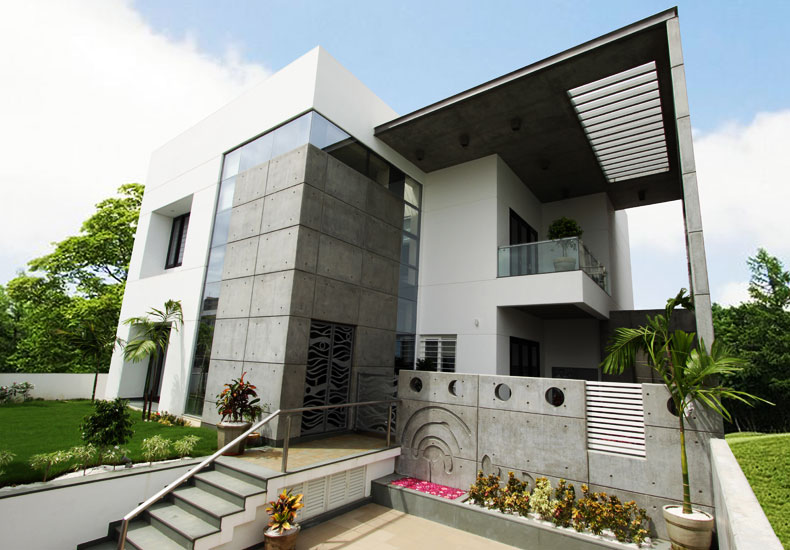Category: Residential
![CH[11] | Image © AKDA](https://hawmagazine.com/wp-content/uploads/2013/06/CH11.jpg)
Cuboid House, New Delhi
<b>By: Amit Khanna Design Associates (AKDA), New Delhi</b>
The project attempts to demonstrate the possibility of affirming some ‘principles’; some elementary yet precise rules. A series of spatial sequences are structured around minimal architectural events distributed...
![VH[27] | Image © UNEVEN](https://hawmagazine.com/wp-content/uploads/2013/05/VH27.jpg)
Vicenza Highlands, Vadodara
<b>By: UNEVEN, Vadodara</b>
The residence is a perfect ‘fusion’ of Indian traditional architectural elements in the form of spaces and modern characteristics. The house comprises of covered, semi-covered and open spaces......
![MH[8] | Image © GDK Designs](https://hawmagazine.com/wp-content/uploads/2013/04/MH8.jpg)
Mobius House, Goa
<b>By: Girish Dariyav Karnawat Architect</b>
Mobius house is a resultant of the pursuit of the archetypal image of a pavilion in the landscape through processes that strive to accommodate contemporary building and living conditions, while in...
![KH[1] | Image © LSDA](https://hawmagazine.com/wp-content/uploads/2013/04/KH1.png)
Kukreti House, Noida
<b>By: Layers Studios for Design & Architecture, New Delhi</b>
As the owners presently stay in London, the brief was to build a house within optimum costs, that requires minimal maintenance but at the same time is...

PARTH, Vadodara
<b>By: UNEVEN, Vadodara</b>
Client are very Indian at heart & hold religion & culture close to their daily lives. They wanted a home that was elegant & traditional but yet contemporary in character. The layout was...
![AH[11] | Image © GDK Designs](https://hawmagazine.com/wp-content/uploads/2013/04/AH11.jpg)
Aqua House, Goa
<b>By: Girish Dariyav Karnawat Architect</b>
Aqua house deals with contemporary urban nomadic living conditions and the overwhelming landscape of Goa. The processes are further influenced by the predominant Portuguese house-form with its intriguing intricacies of lives...
![AR[22] | Photo by Tejas Shah](https://hawmagazine.com/wp-content/uploads/2013/03/AR22.jpg)
Amin’s Residence, Vadodara
<b>By: Dipen Gada & Associates, Vadodara</b>
Situated at the outskirts, this 65,000 s.ft. land is surrounded with a lot of greenery. The brief of Amin’s Residence was to create an open plan which could communicate...

The CUBE, Vadodara
<b>By: Dipen Gada & Associates, Vadodara</b>
Situated in Baroda, the inspiration for this house is the simple cube. The modern aesthetic of the house employs a combination of exposed RCC and white plastered exterior walls in...
![SJ[9] | Image © Architecture Paradigm](https://hawmagazine.com/wp-content/uploads/2013/02/SJ9.jpg)
Stacked House, Bangalore
<b>By: Architecture Paradigm, Bangalore</b>
The project is about exploring this notion of joint family culture in the changing urban scenario. The site is located in Banashankari, Bangalore and is 400 sqm in area with a steep...
![BH[4] | Image © Donner Sorcinelli Architecture](https://hawmagazine.com/wp-content/uploads/2013/02/BH4.jpg)
Butterfly House, Gapyeong, South Korea
<b>By: Donner Sorcinelli Architecture, Italy</b>
The butterfly house is located near green hills, in the country of Gapyeong (50 km north east from Seoul), which cultural and environmental context has deeply influenced the concept of the...
![WH[23] | Photograph by Tejas Shah](https://hawmagazine.com/wp-content/uploads/2013/02/WH23.jpg)
The Wall House, Bharuch
<b>By: Dipen Gada & Associates, Vadodara</b>
The wall house, situated in Baruch, a city in the state of Gujarat, is conceptualized as an interior-architectural project. The structure is bisected by a wall that physically demarcates space...

