Author: HAW Magazine
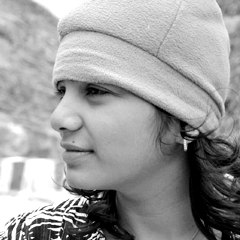
iSTUDIO architecture, Thane
iSTUDIO architecture is a collaboration of young architects, open to experiments and innovation in architecture and design. Refusing to cater to any typology of architecture, iSTUDIO strives to respond......

Dilido Haus, Miami Beach, Florida
<b>By: Home Vision DNA</b>
DILIDO HAUS is a single family home designed with a unique vision, the expression of both, personal story and architectural history. The intention was to achieve an architecture of dignity and honesty....
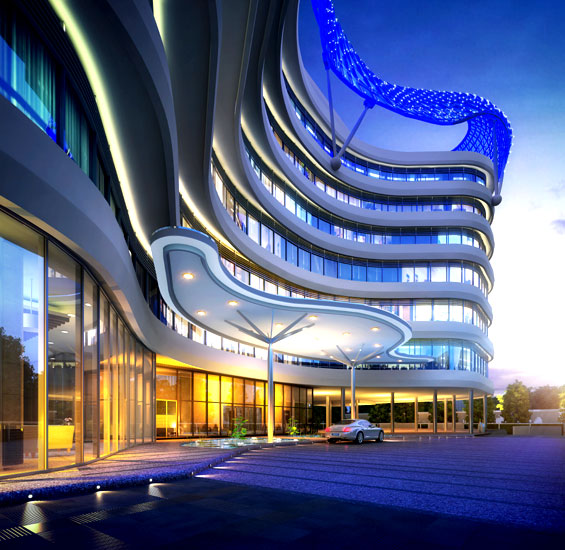
Gulf Adiba, Gurgaon
<b>By: Design Forum International</b>
Located in suburban NCR within proximity of central Delhi and very close to the International airport, Gulf Adiba is a proposed IT/ ITES office complex located in Udyog Vihar Phase II, Gurgaon....
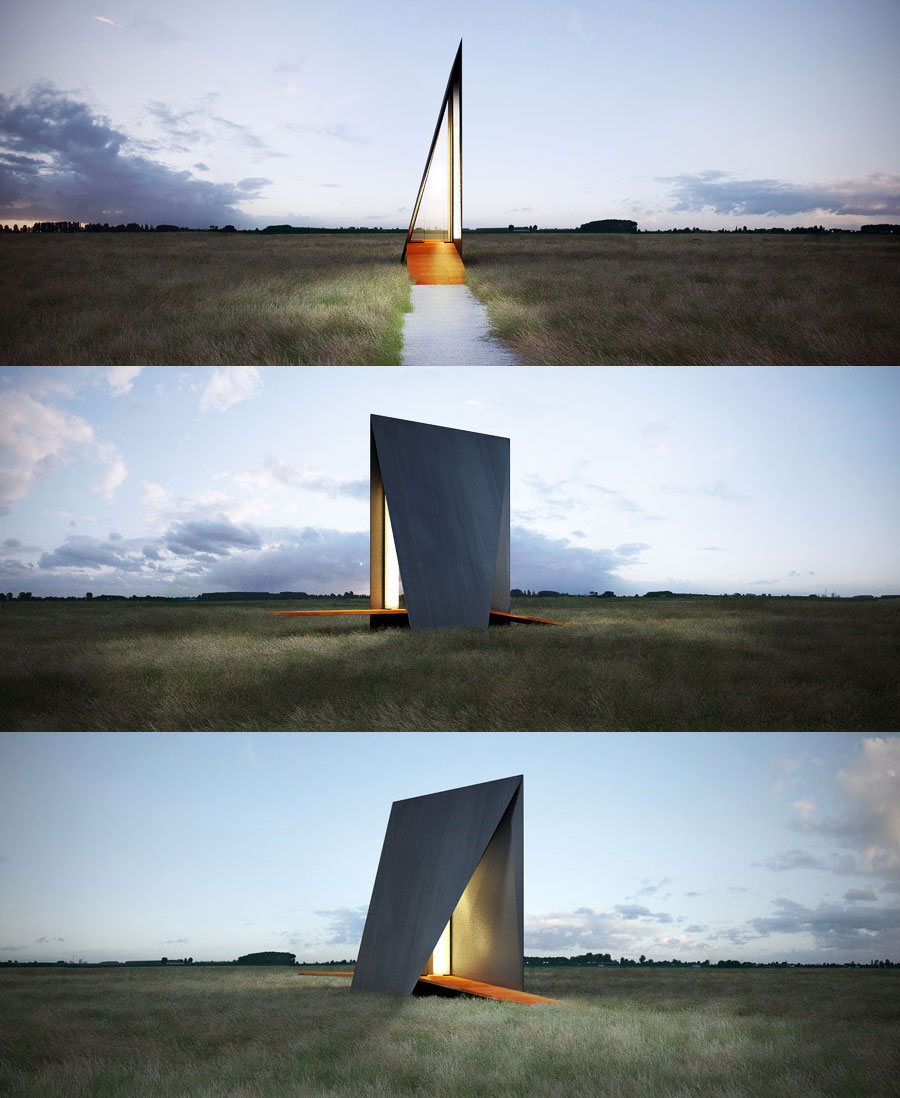
A-chapel, Serbia
<b>By: Predrag Vujanovic</b>
The 'A chapel' is a structure heavily inspired by the art of American sculptor Richard Serra. With immaculate sense of minimalism, Serra uses heavy steel sheets and makes them flow seemingly lightly, and...

Dakshineswar Sky Walk, Kolkata
<b>By: Design Forum International, New Delhi</b>
Kolkata is the city which is home to some of the most revered places of worship of Hinduism, the seat of divine female power, Shakti, the “Dakshineswar Kali temple”....

Design Forum International, New Delhi
DFI’s prime objective is to achieve excellence in design, perfectly in balance to both time and cost. Our team is committed to emphasize communication and design......

The Cube project, Bangalore
<b>By: Collage Architecture Studio, Bangalore</b>
The Cube project reflects its residents in many ways. An absolutely urban home, designed to cater to a simple yet modern client. Where minimalist features mingle with the warmth and connected...
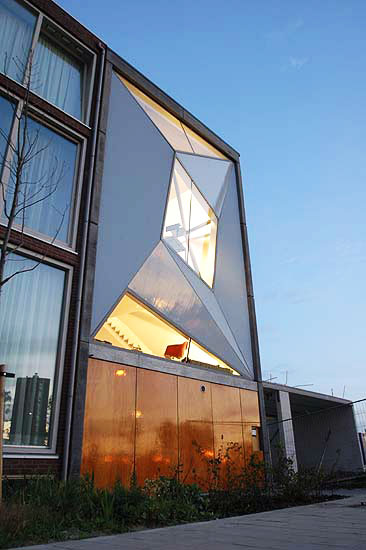
Body House, Rotterdam
<b>By: MONOLAB Architects, Netherlands </b>
The Body House is an urban stack of three small and very different projects. Below and on top are two extremely opposite housing concepts. Below is the fixed, interiorized, dark, heavy,...
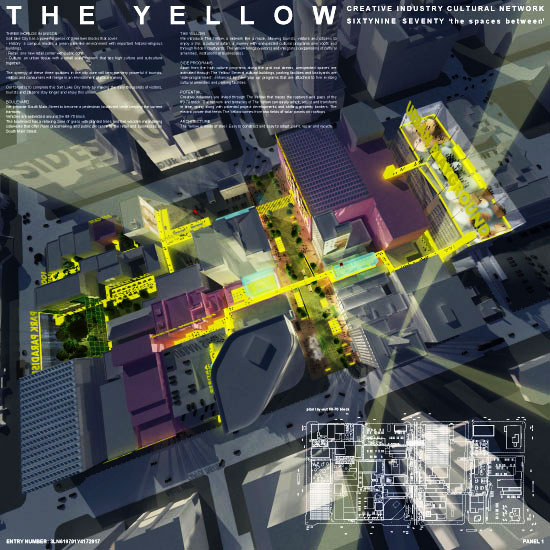
The Yellow, Salt Lake City
<b>By: MONOLAB Architects, Netherlands </b>
The synergy of three qualities history, retail and culture in the city core will become very powerful if tourists, visitors and consumers will merge in an environment of place making....
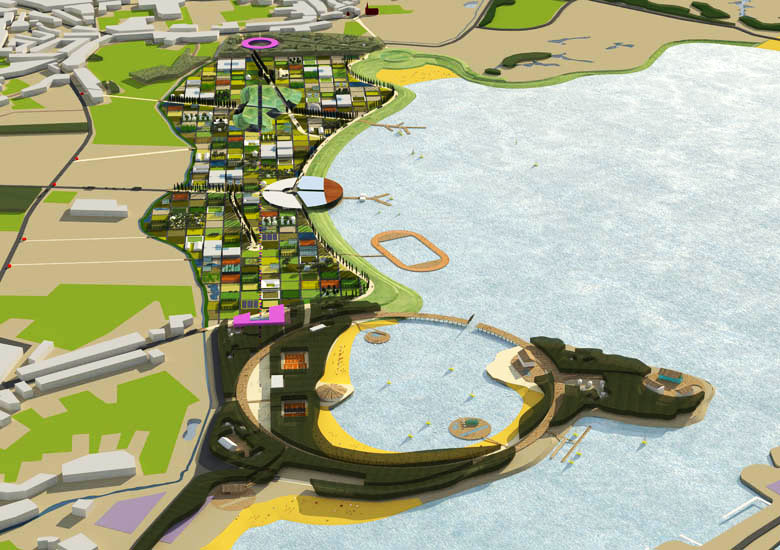
Agropolis Food Campus, Belgium
<b>By: MONOLAB Architects, Netherlands </b>
The Agropolis project is on a terrain of 40 ha East of Kinrooi village. It is situated between a lake, a deep hole made by local the gravel industry and conventional...


