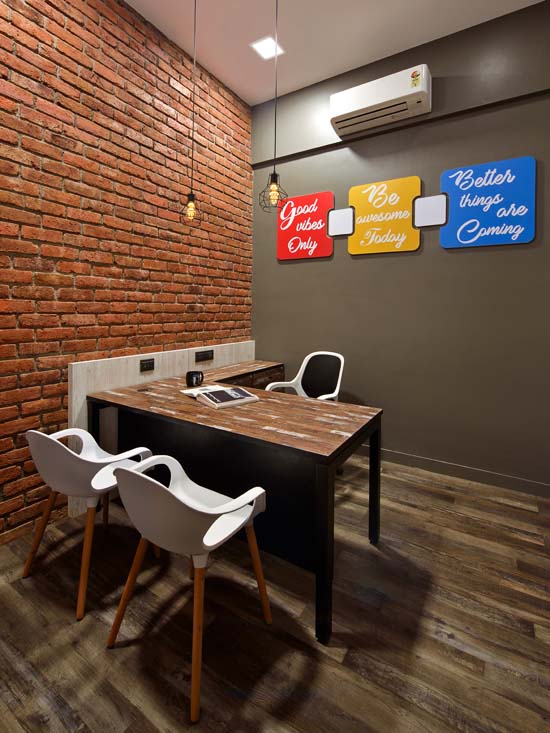Category: Architectural Design

Bloomsuites, Calangute-GOA
By: Ultraconfidentiel , New Delhi | Project Name: Bloomsuites, Calangute-GOA, Project Location: Calangute, GOA-India, Architectural Group: ULTRACONFIDENTIEL, Principal Architect/Designer: Ultraconfidentiel Team, Client: Bloom Hotel Group, Project Completion Year (Duration): 2018, Total Area: 1,02,600 sq. ft.,...
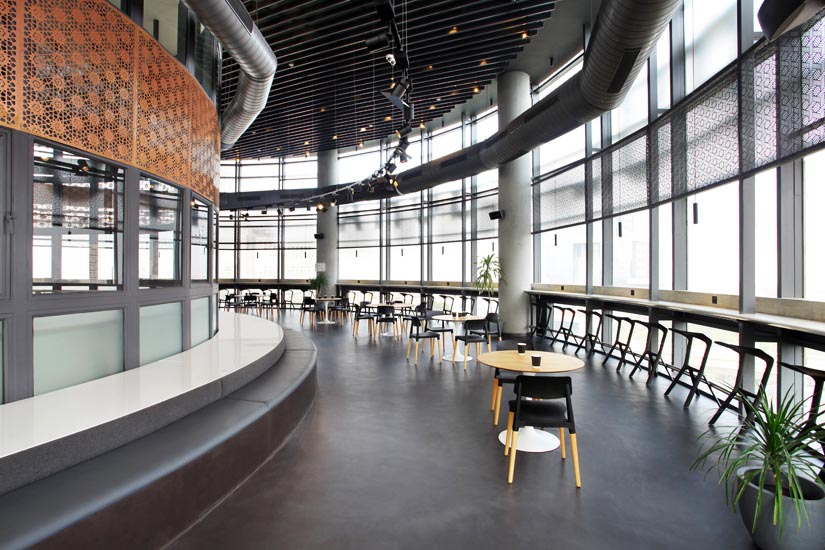
Amazon BLINK, Gurugram
By: Ultraconfidentiel, New Delhi | Amazon BLINK – Fashion Studio was a very unique project; earlier harboring New York and London, Amazon gave us the opportunity to conceptualize the first of its kind Amazon Fashion...

1220 E. 12th Street, Lawrence KS, USA
By: Studio 804, Lawrence, Kansas | 1220 E. 12TH STREET house is the latest example of Studio 804’s mission to build creative sustainable housing in established, but marginal urban neighborhoods....
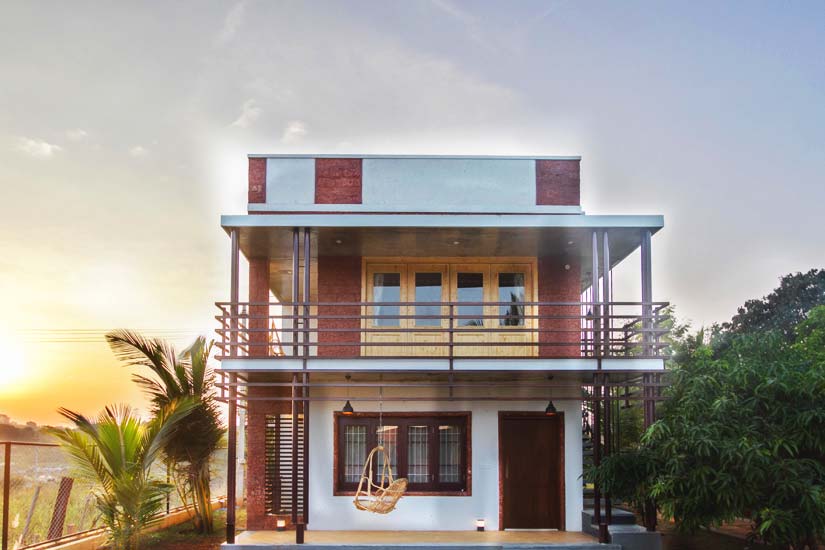
NAVYA’S – RETREAT @ HAMPI
By: Int-Hab Architecture+Design Studio, Bengaluru | Built on a site based in the hot and humid region of Hospet a town next to Hampi, Karnataka, this retreat is a harmonious blend of vernacular architecture and...
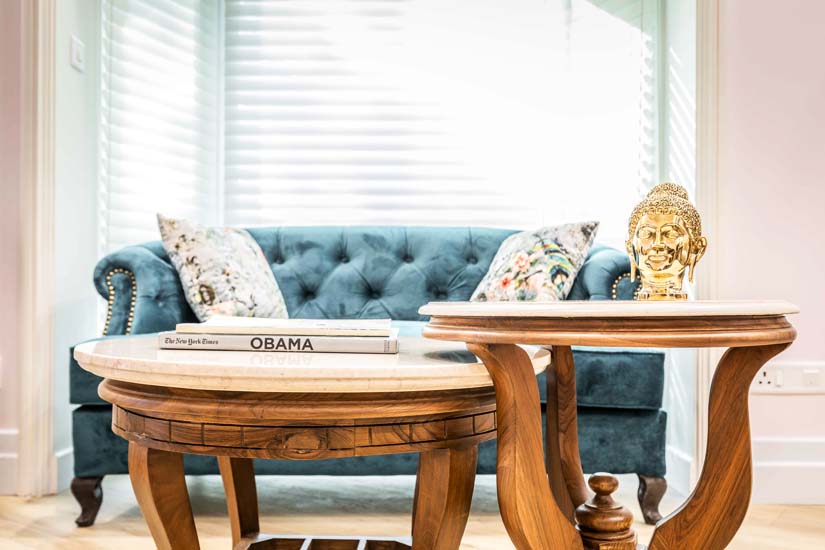
Air Force Wives Welfare Association Headquarters – Santushti Shopping Complex
By: Brickwood419 Design Studio | The timeless modern day - Early American inspired interiors at the Office at Santushti Shopping Complex, Chanakyapuri, New Delhi. The office space displays elegance and sophistication in the form of...

THE UNDERPASS – Place to unwind
By: Int-Hab Architecture+Design Studio, Bengaluru | The design for this Restro Bar is an attempt towards sustainable architecture and was conceived with the existing lush mango tree as the centre focus. ...

Keerthi- The Urban Box
By: Int-Hab Architecture+Design Studio, Bengaluru | Urban Box is a residence located in the dense urban fabric of Bengaluru city where the design of the internal space is an amalgamation of several diverse layers and...
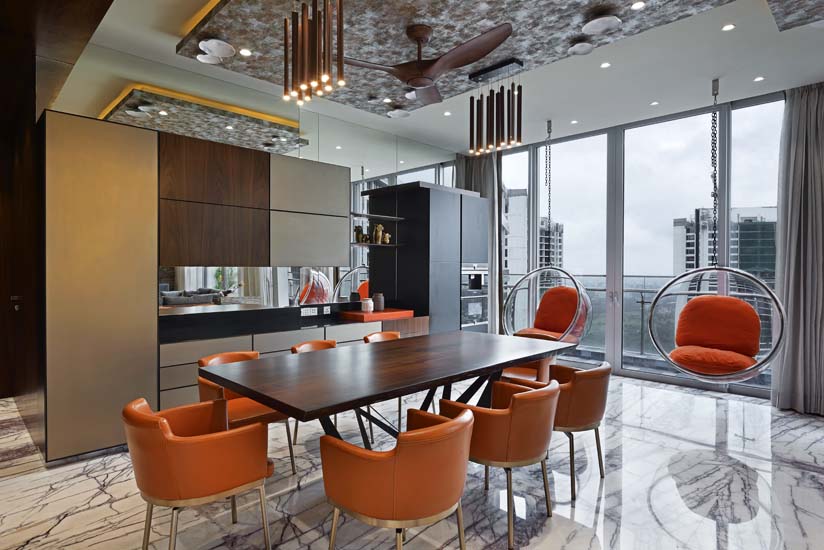
Duplex at Oberoi Exquisite, Mumbai
By: Facilis, Mumbai | The little brief that the client gave us included some visual preferences like the kitchen to have European café elements, daughter’s liking for honeybees, pink colour and son’s favourite Ironman. ...
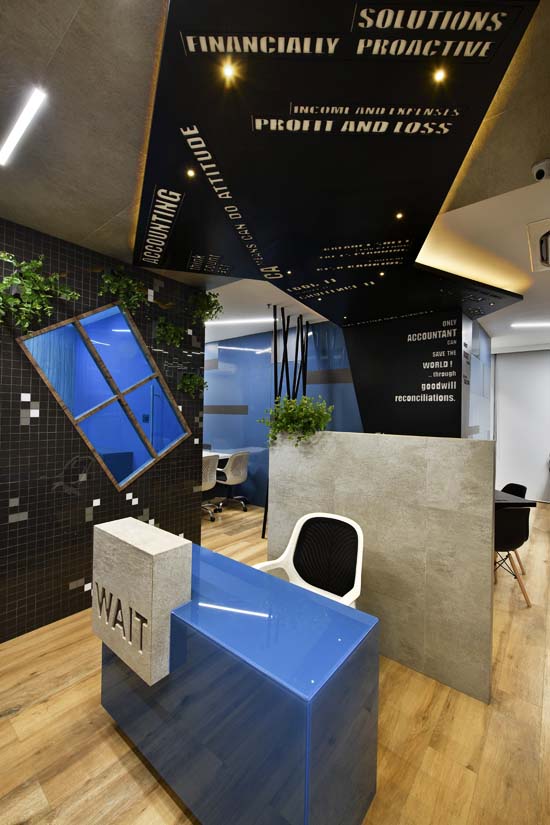
Pixel Façade, Mumbai
By: Facilis, Mumbai | Pixel Façade forms the nucleus of the design concept of this office. The “Pixel Façade” merges this contemporary office environment with the biophilic environment, to create the next generation office design....
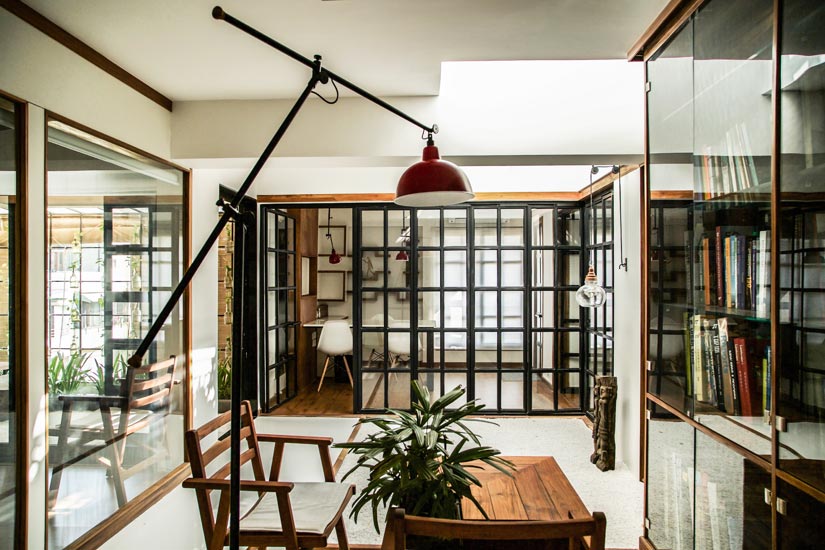
Studio Saransh, Ahmedabad
Studio Saransh, located in Ahmedabad, is designed as a place of work for a design firm. Located on the fourth floor in a relatively old residential building, the two penthouses were used as an architectural...

Vaisselle Crockery Studio, Ahmedabad – Gujarat
By: Amogh Architects, Ahmedabad | Vaisselle Crockery Studio is state of art retail store of fine tableware and porcelain crockery spread across 850 sq ft. Out of the ordinary, the client wanted to have a...

